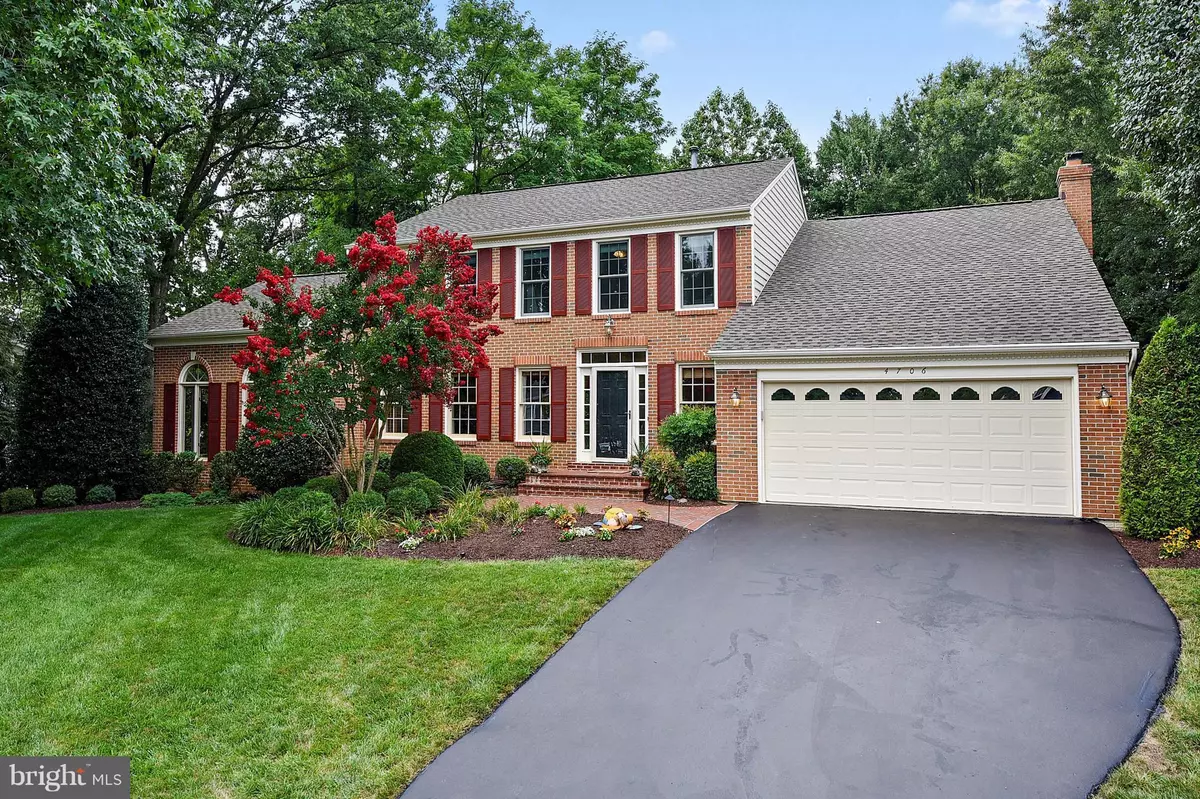$851,000
$849,900
0.1%For more information regarding the value of a property, please contact us for a free consultation.
4706 LEWIS WOODS CT Chantilly, VA 20151
4 Beds
4 Baths
0.3 Acres Lot
Key Details
Sold Price $851,000
Property Type Single Family Home
Sub Type Detached
Listing Status Sold
Purchase Type For Sale
Subdivision Sutton Oaks
MLS Listing ID 1000185655
Sold Date 09/29/17
Style Colonial
Bedrooms 4
Full Baths 3
Half Baths 1
HOA Fees $16/ann
HOA Y/N Y
Originating Board MRIS
Year Built 1989
Annual Tax Amount $7,041
Tax Year 2016
Lot Size 0.298 Acres
Acres 0.3
Property Description
OVER 200K IN UPGRADES! REMODELED MAIN LEVEL! 4 BD/3.5 BA IN SOUGHT-AFTER SUTTON OAKS. HUGE GOURMET KITCHEN (SUBZERO, WOLF) W/ LARGE ISLAND. NEWLY REFINISHED HARDWOODS ON 2 LVLS/STAIRS. HUGE MASTER W/ WALK IN CLOSET. REMODELED BATHROOMS. WALK-OUT BASEMENT W/ BONUS ROOM, FULL BATH, BAR. BEAUTIFUL BACKYARD W/ PATIO, 2 LVL DECK. CUL DE SAC! TOO MANY IMPROVEMENTS TO LIST. SEE DOCS & Virtual Tour!!!
Location
State VA
County Fairfax
Zoning 120
Rooms
Basement Rear Entrance, Improved, Outside Entrance, Walkout Level, Full
Interior
Interior Features Combination Kitchen/Dining, Combination Kitchen/Living, Kitchen - Gourmet, Kitchen - Island, Kitchen - Table Space, Primary Bath(s), Built-Ins, Chair Railings, Upgraded Countertops, Crown Moldings, Window Treatments, Floor Plan - Open, Floor Plan - Traditional
Hot Water Natural Gas
Heating Heat Pump(s), Central
Cooling Central A/C, Heat Pump(s)
Fireplaces Number 1
Fireplaces Type Gas/Propane, Mantel(s)
Equipment Cooktop, Dishwasher, Disposal, Dryer, Extra Refrigerator/Freezer, Icemaker, Microwave, Oven - Double, Oven - Wall, Refrigerator, Washer, Water Heater
Fireplace Y
Appliance Cooktop, Dishwasher, Disposal, Dryer, Extra Refrigerator/Freezer, Icemaker, Microwave, Oven - Double, Oven - Wall, Refrigerator, Washer, Water Heater
Heat Source Natural Gas, Electric
Exterior
Garage Garage Door Opener
Garage Spaces 2.0
Waterfront N
Water Access N
Roof Type Shingle
Accessibility None
Parking Type Attached Garage
Attached Garage 2
Total Parking Spaces 2
Garage Y
Private Pool N
Building
Story 3+
Sewer Public Sewer
Water Public
Architectural Style Colonial
Level or Stories 3+
New Construction N
Schools
Elementary Schools Poplar Tree
Middle Schools Rocky Run
High Schools Chantilly
School District Fairfax County Public Schools
Others
Senior Community No
Tax ID 44-4-4- -98
Ownership Fee Simple
Special Listing Condition Standard
Read Less
Want to know what your home might be worth? Contact us for a FREE valuation!

Our team is ready to help you sell your home for the highest possible price ASAP

Bought with Denean N Lee Jones • Redfin Corporation






